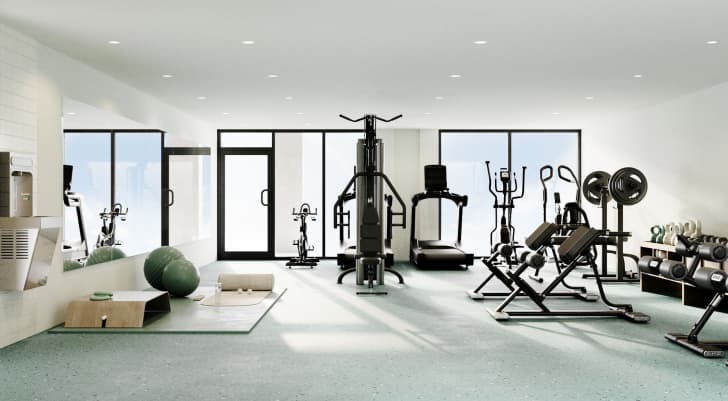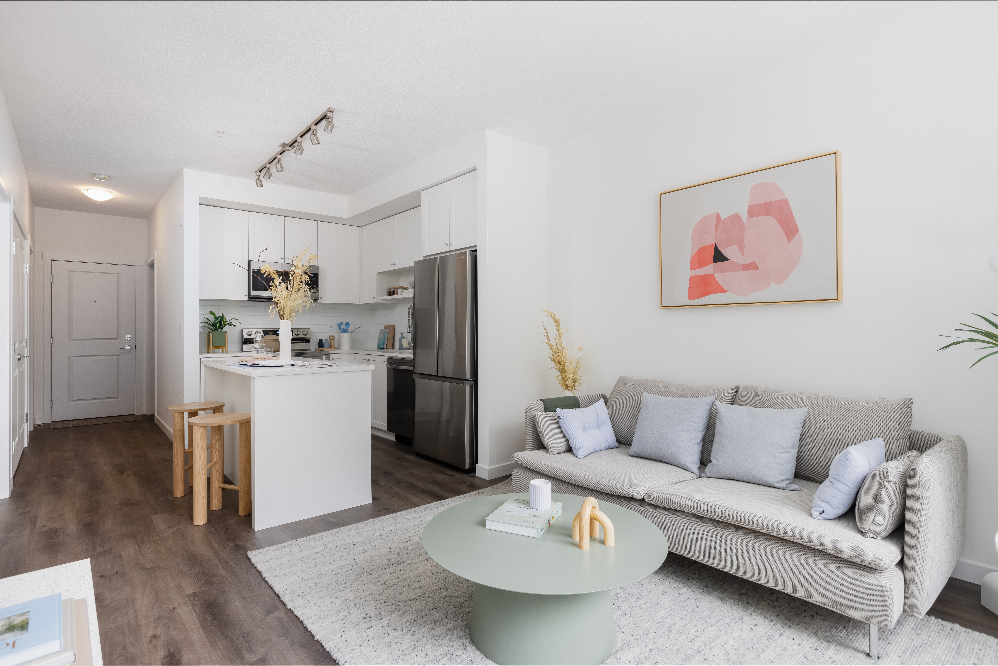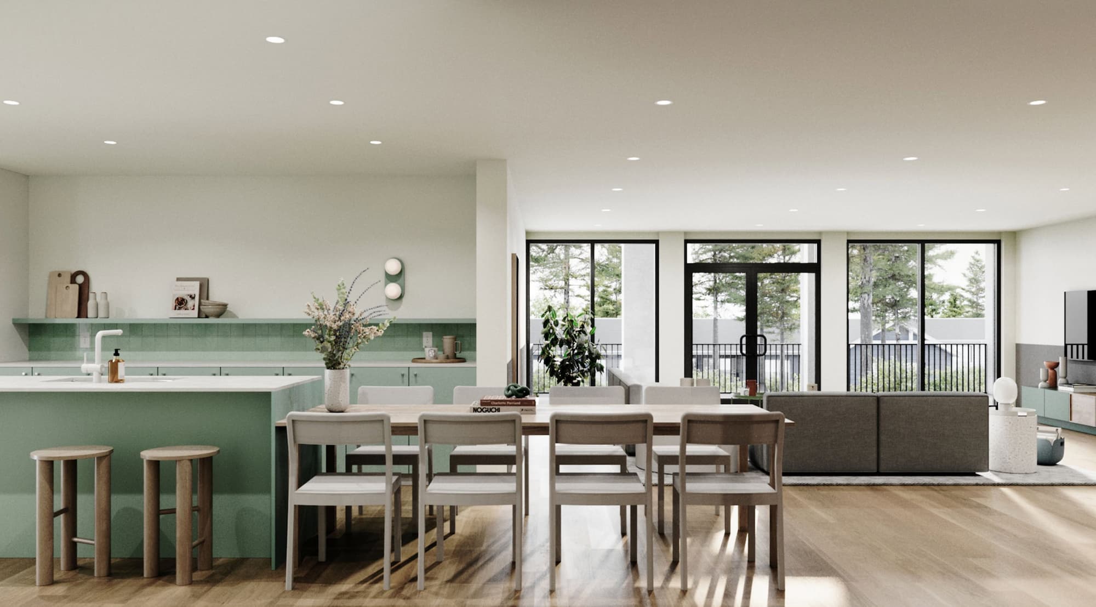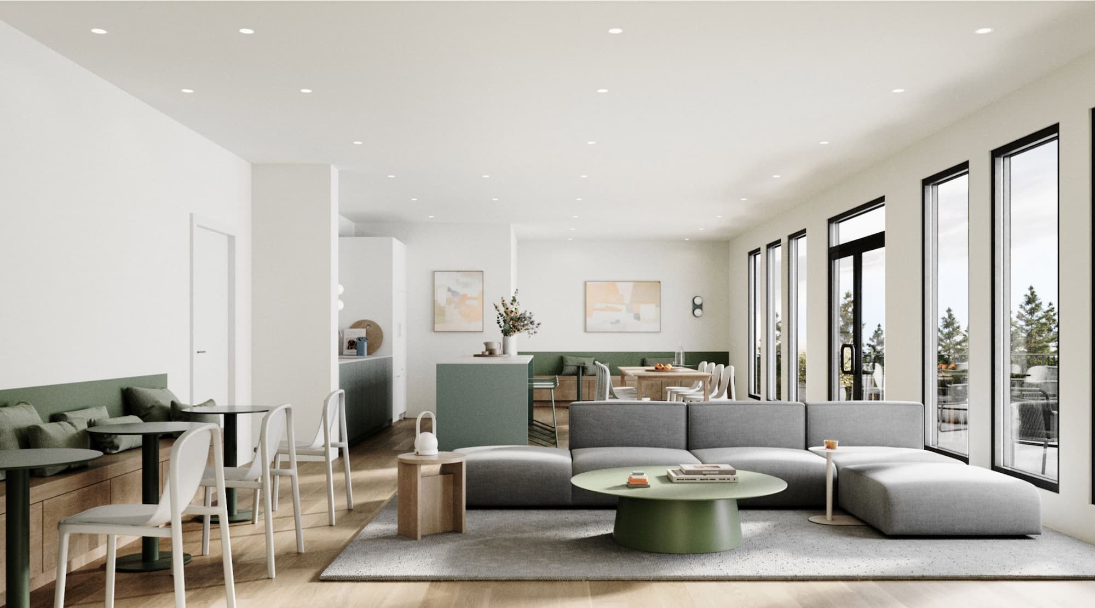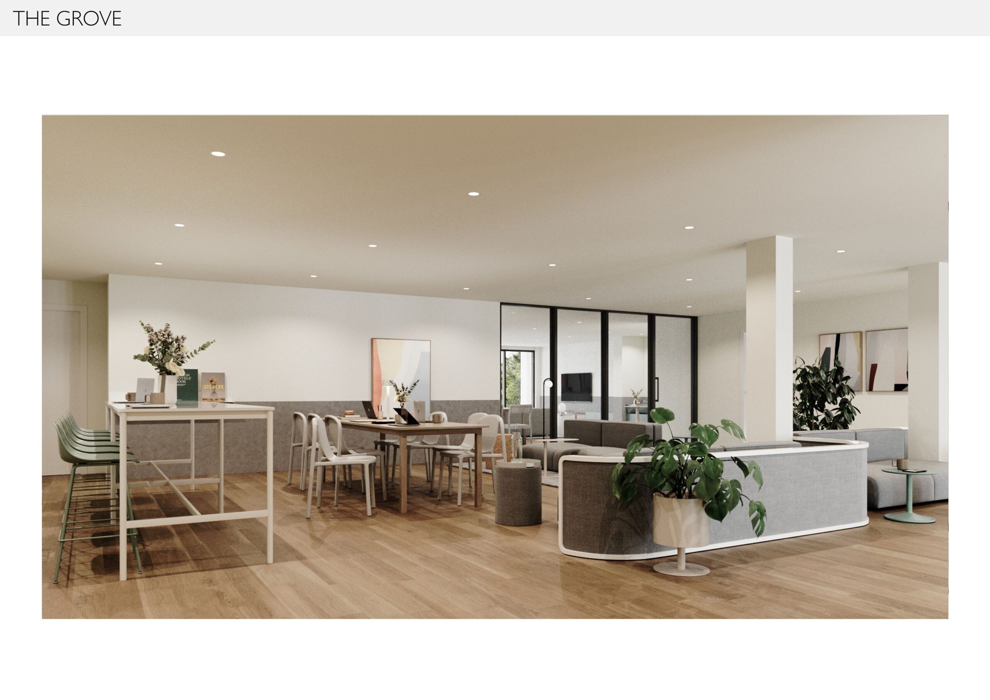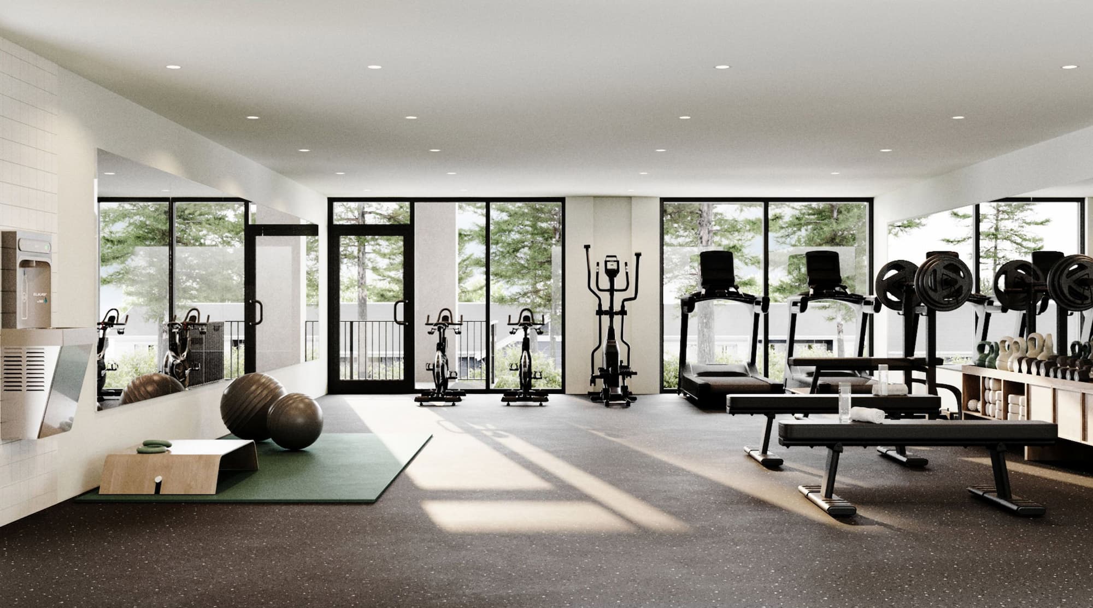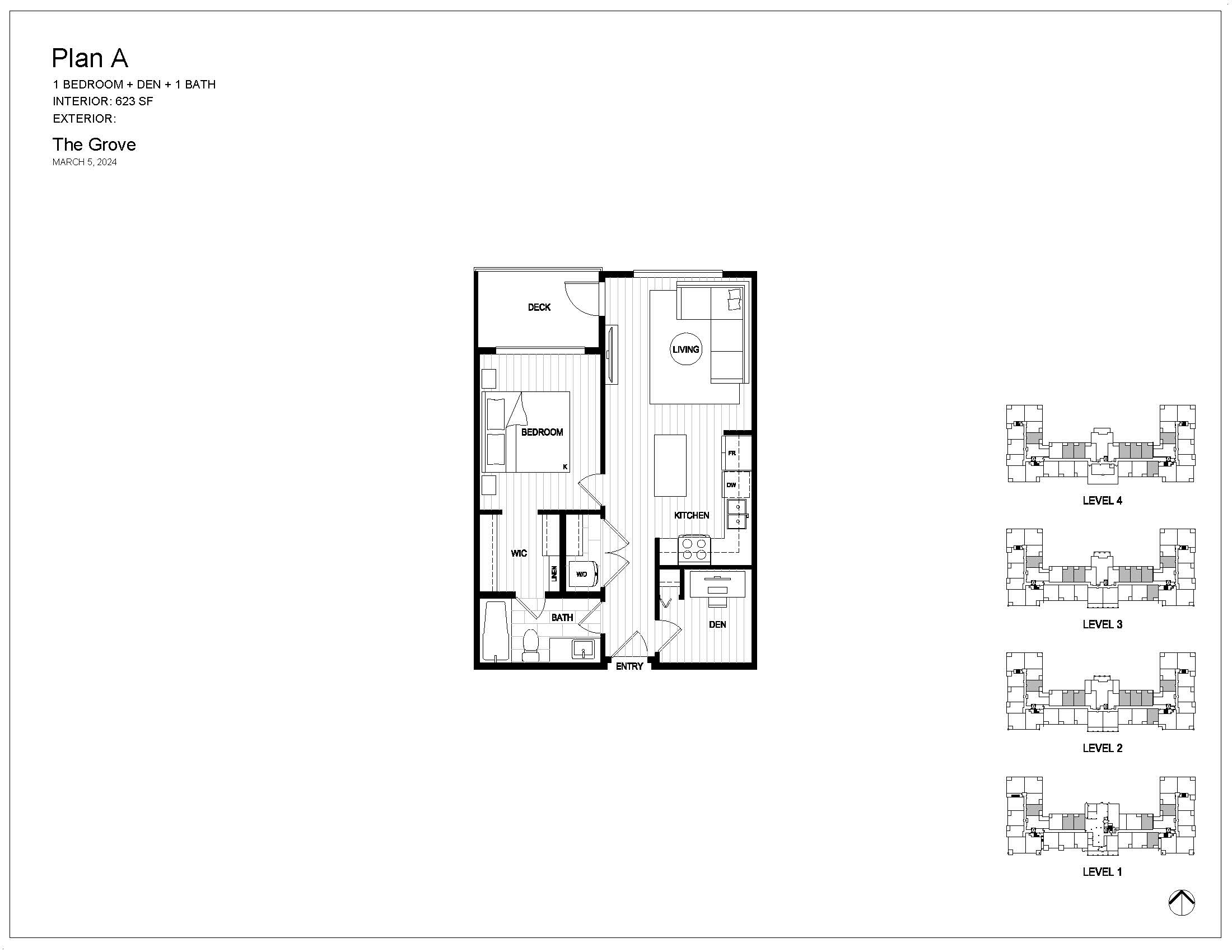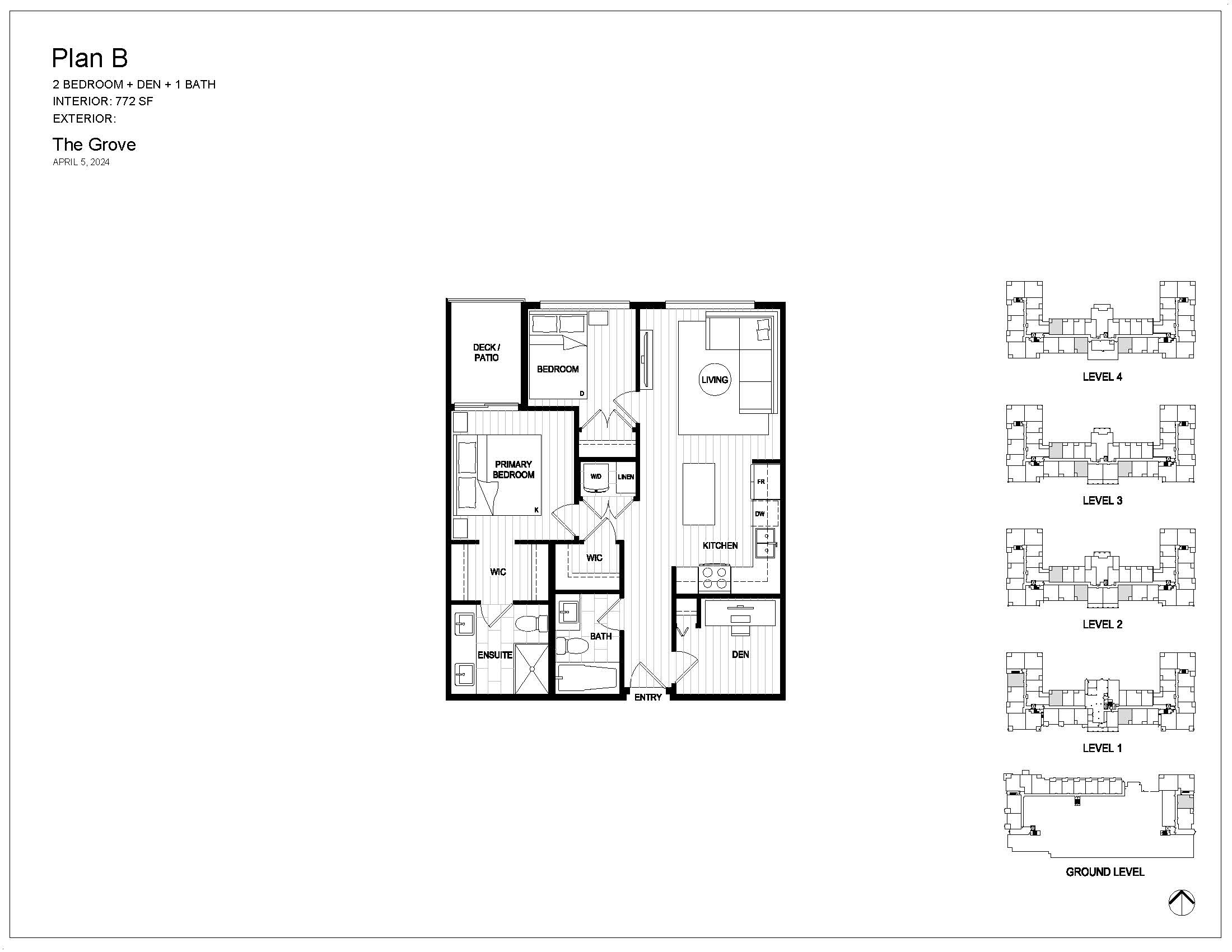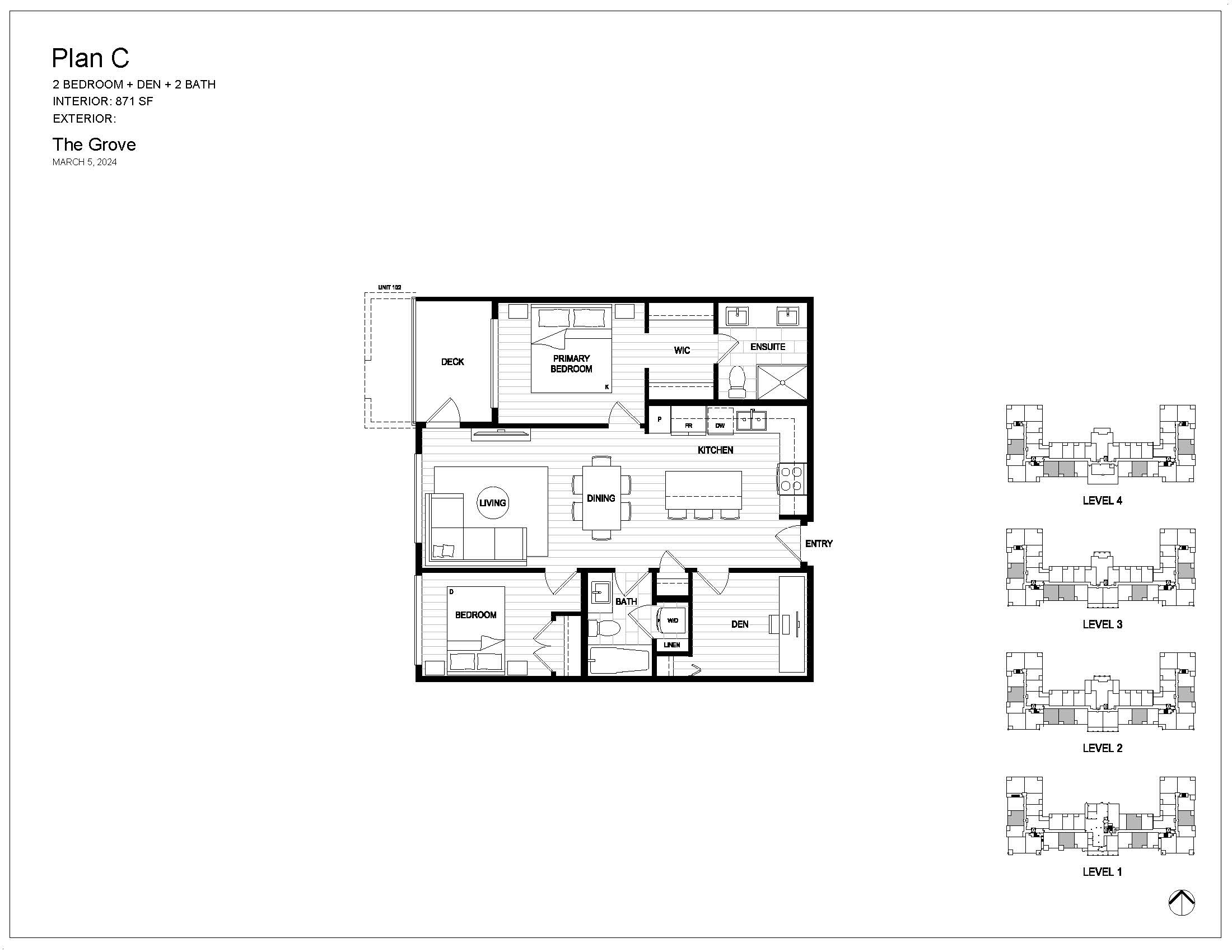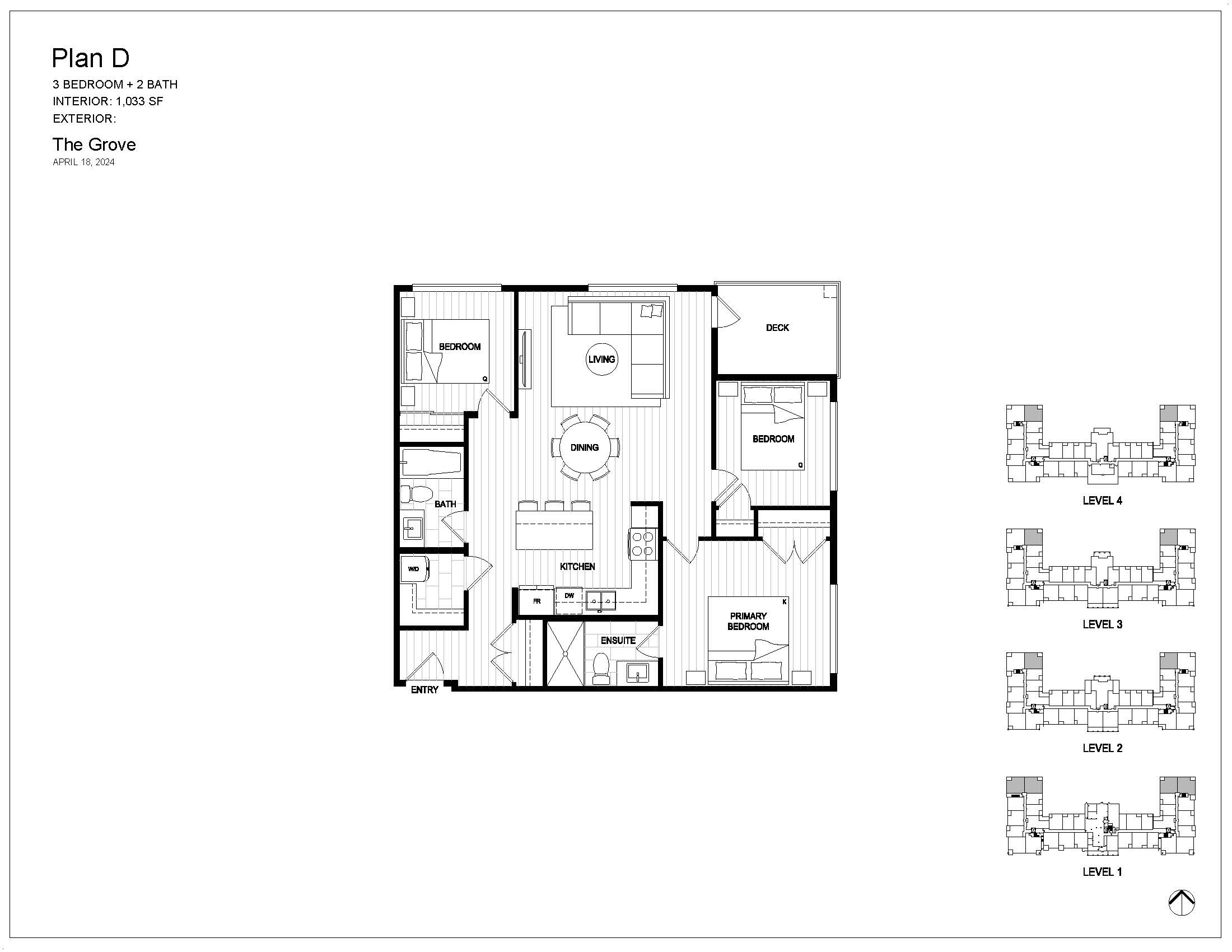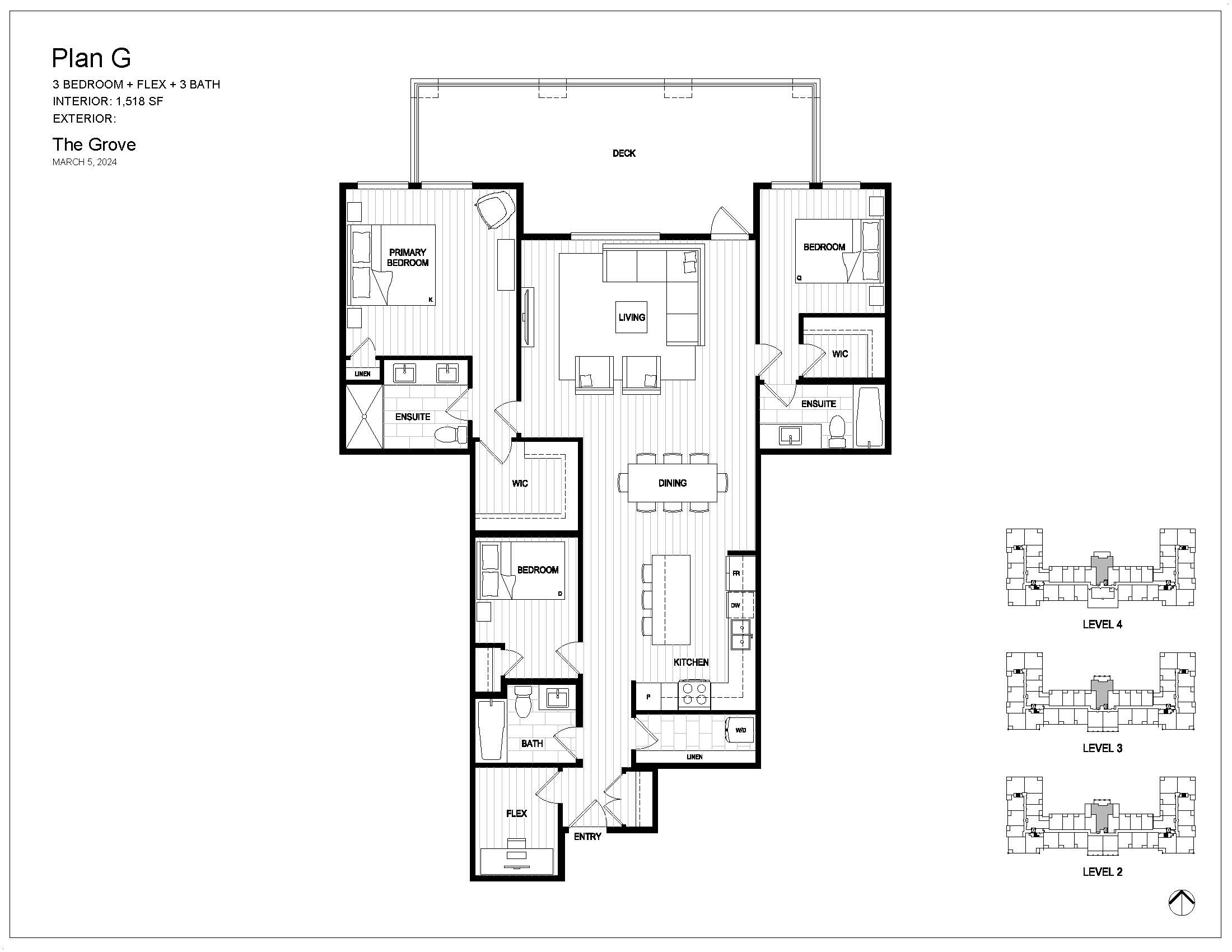The Grove
You see, for us it isn’t just about apartments that look good (and boy, do they ever). It’s about making you feel good. So anything we can provide to help your live better – from co-working, to parcel service, to using our high-end gym, we do.
This is renting as it should be.
We believe that lots of small things can add up to a big difference – the building manager who knows your name, never having to worry about your packages getting lost, not worrying about that leaky tap. We’re confident that if we take care of you, together we’ll build the neighbourhood we all want: a safe and happy place where neighbours say hello, offer a hand with the groceries and are happy to come home.
Further photos and 3D floor plans at www.thegrovesouthsurrey.com
